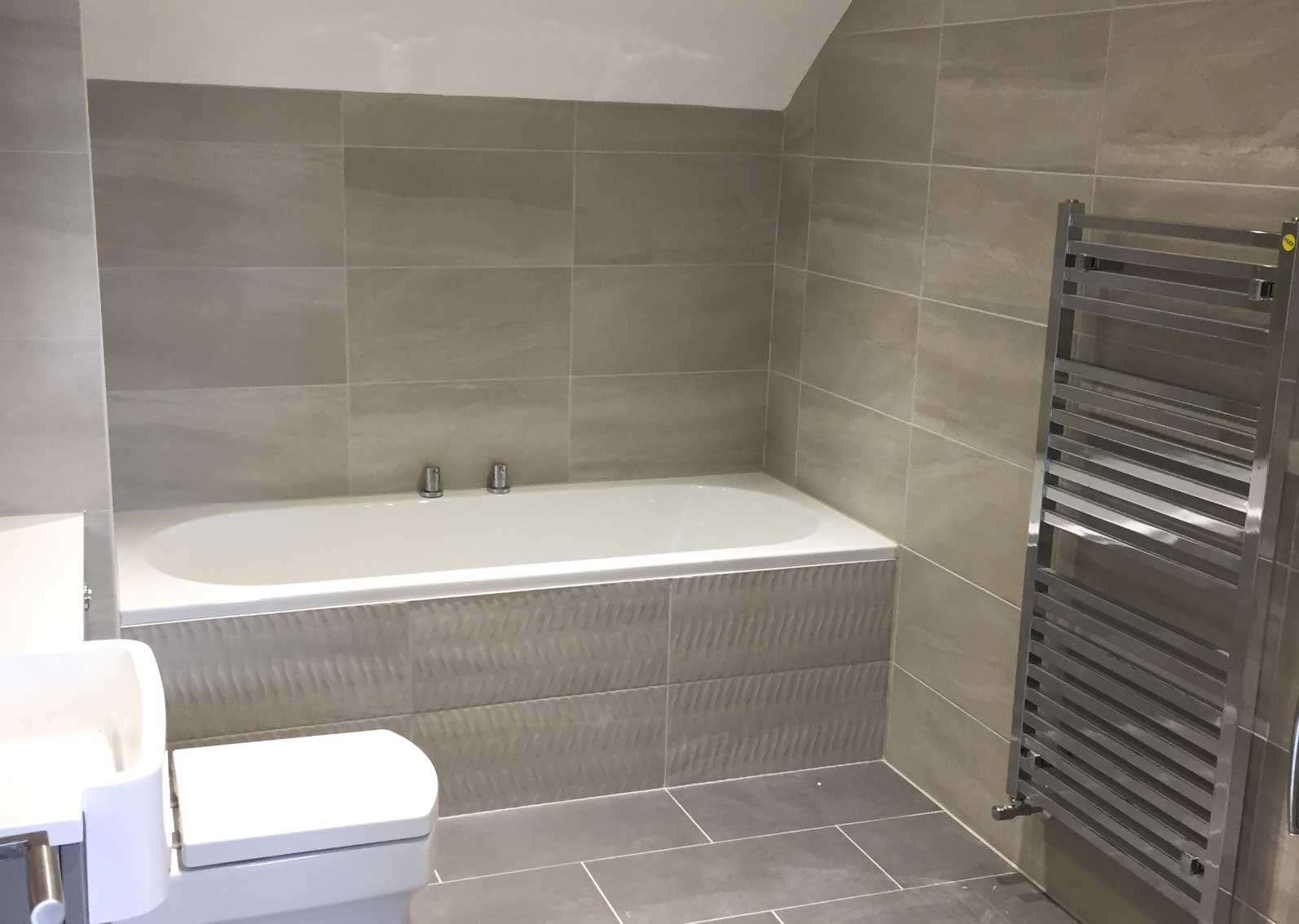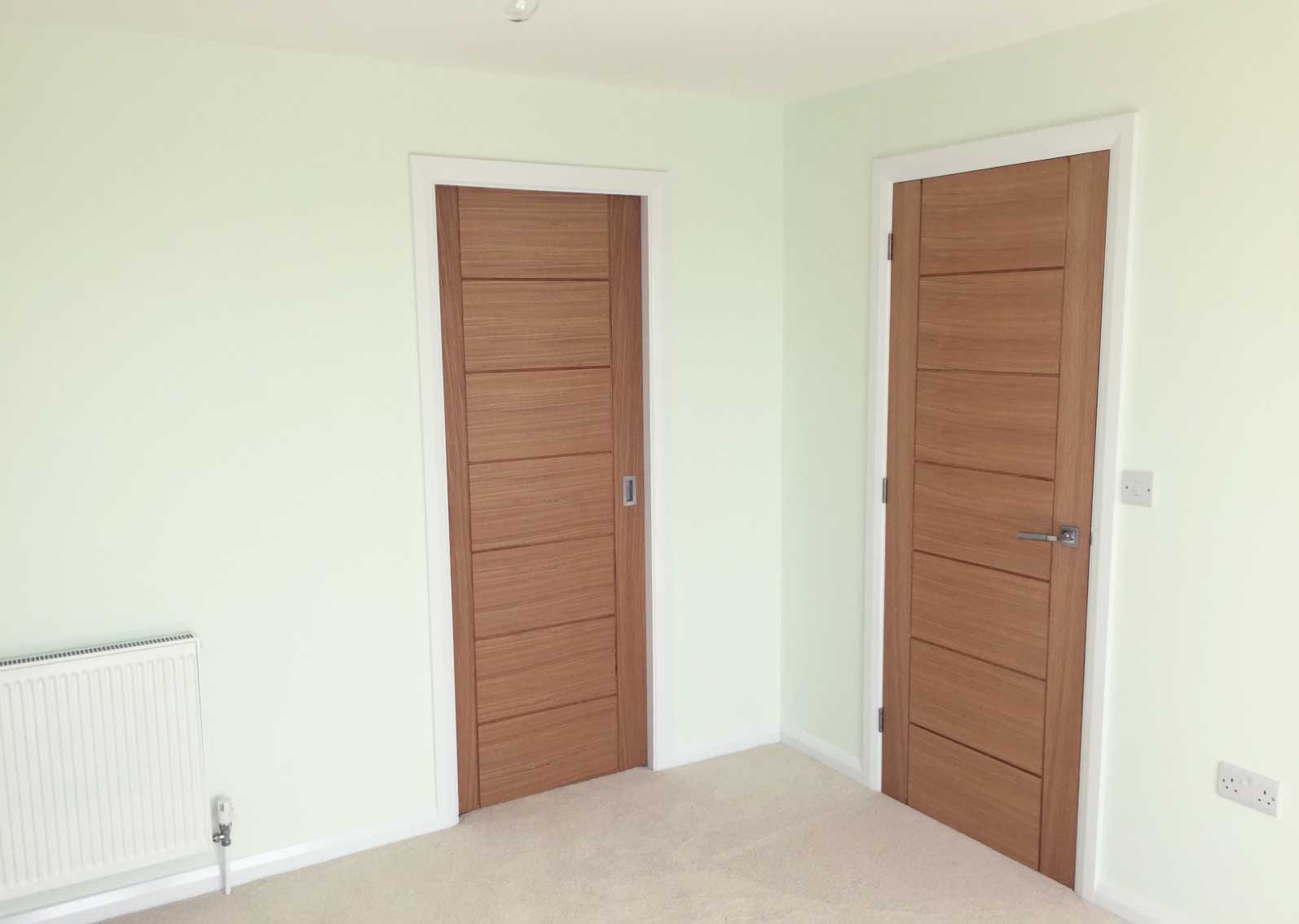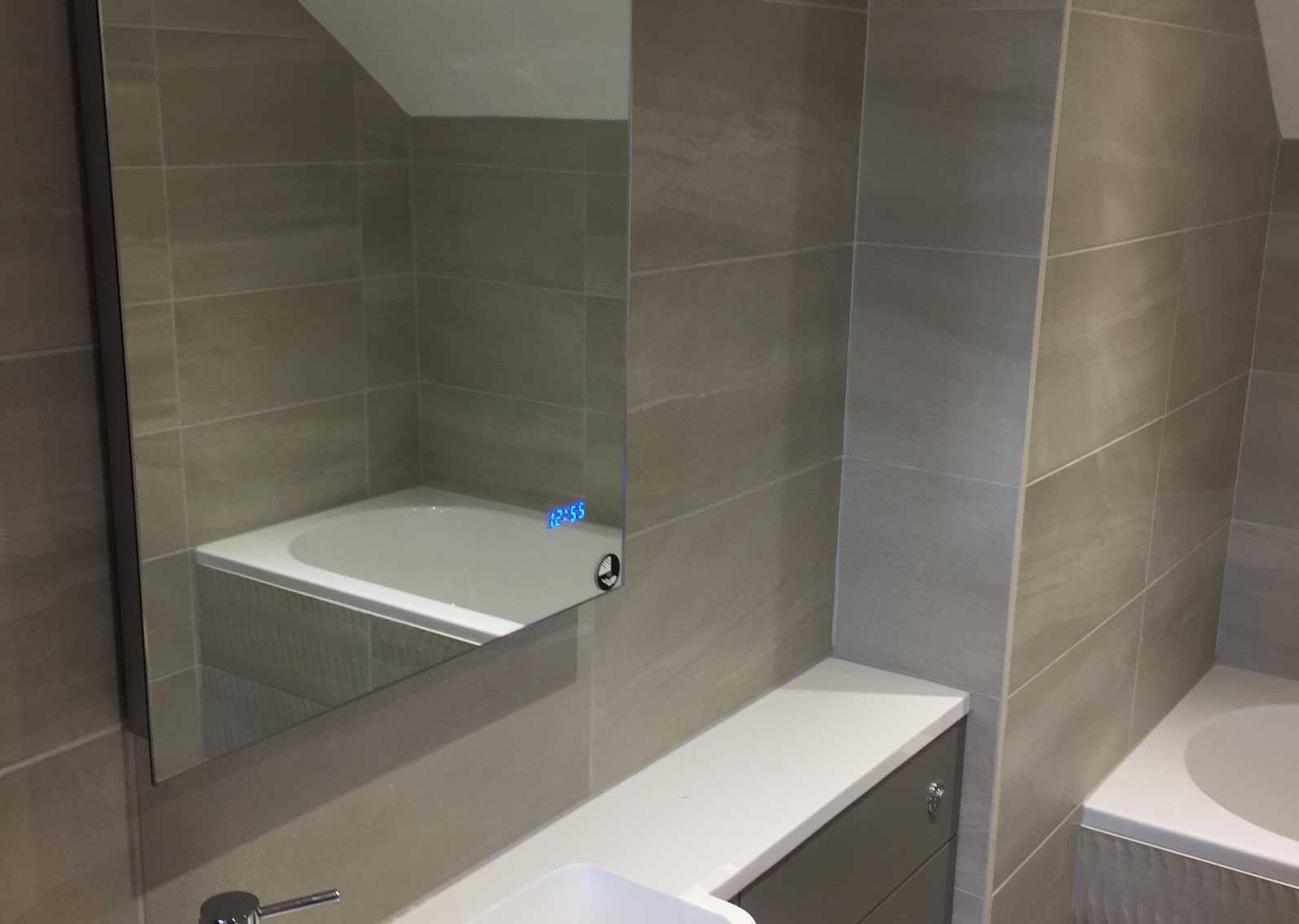Case Study
First Floor Remodel
Goring-by-Sea

Project Overview
The upstairs of this property was tired and needed reviving. A seafront property with only one view point of the sea from the spare room didn’t work. The owners took this opportunity to transform the upstairs of their home with our construction services in Goring-by-Sea. Their home consisted of a confused layout, which didn’t suit their family needs. The unique structure of the roof ensured no load bearing walls on the first floor, which allowed for a complete reorganisation of spaces and new rooms constructed.
First Floor Redesign
From listening and responding to the clients’ wishes, the principle challenge was to re-design the existing upstairs layout so that it worked more efficiently, whilst creating open and light areas with views to the sea. The existing layouts was cluttered and cramped for a property of it’s size.
Master Bedroom Redesign
The master bedroom was completely redesigned, including a walk-in wardrobe leading to a modern ensuite. Large sliding aluminium framed glazing leads onto a balcony, allowing the internal spaces to be opened to the sea views. This brings a light, spacious feeling.
The further stunning bedrooms were constructed to accommodate the family, clever use of inbuilt storage to maximise space within the room. To finish, a beautiful modern bathroom was created, sat in the heart of the first room.
“
“
We cannot praise Roberts Miller Redshaw enough for attention to detail, we are really thrilled to bits with the work carried out and would highly recommend them to anybody facing the daunting task of renovating and extending their home.
Tony
Goring-by-Sea
First Floor Remodel
Call Us
Visit Us
5 St Johns Parade, Alinora Crescent, Goring-by-Sea, West Sussex, BN12 4HJ



