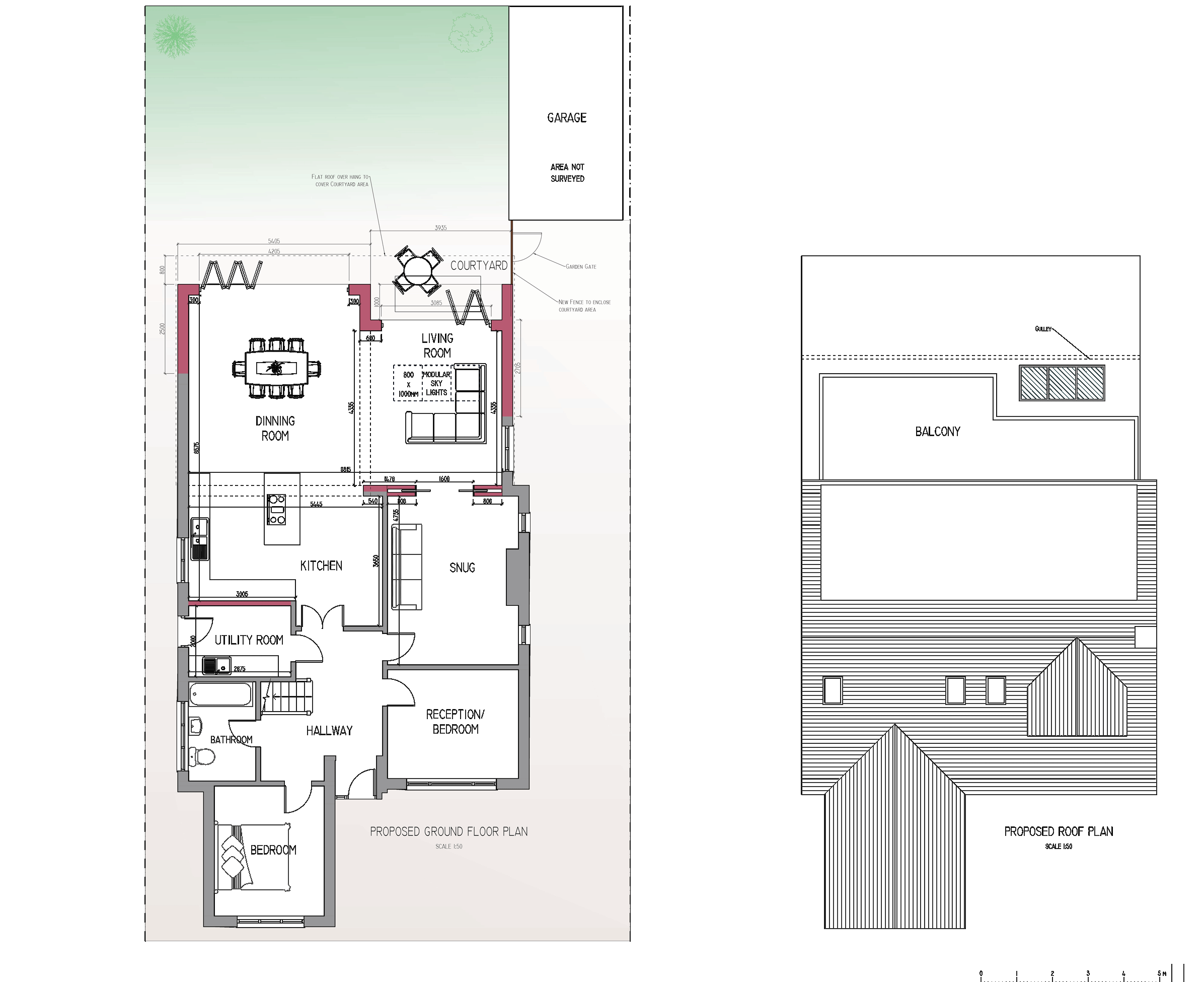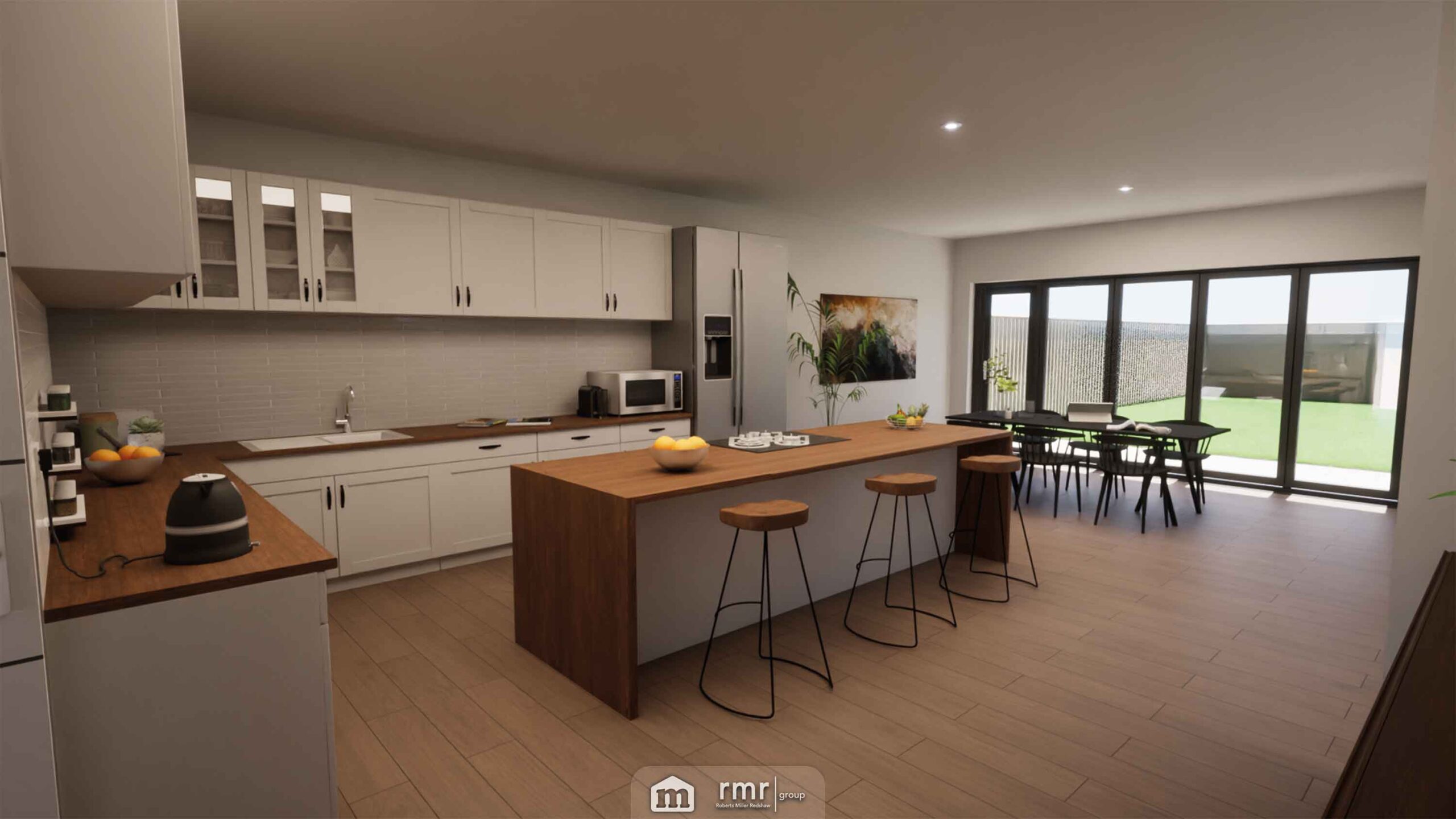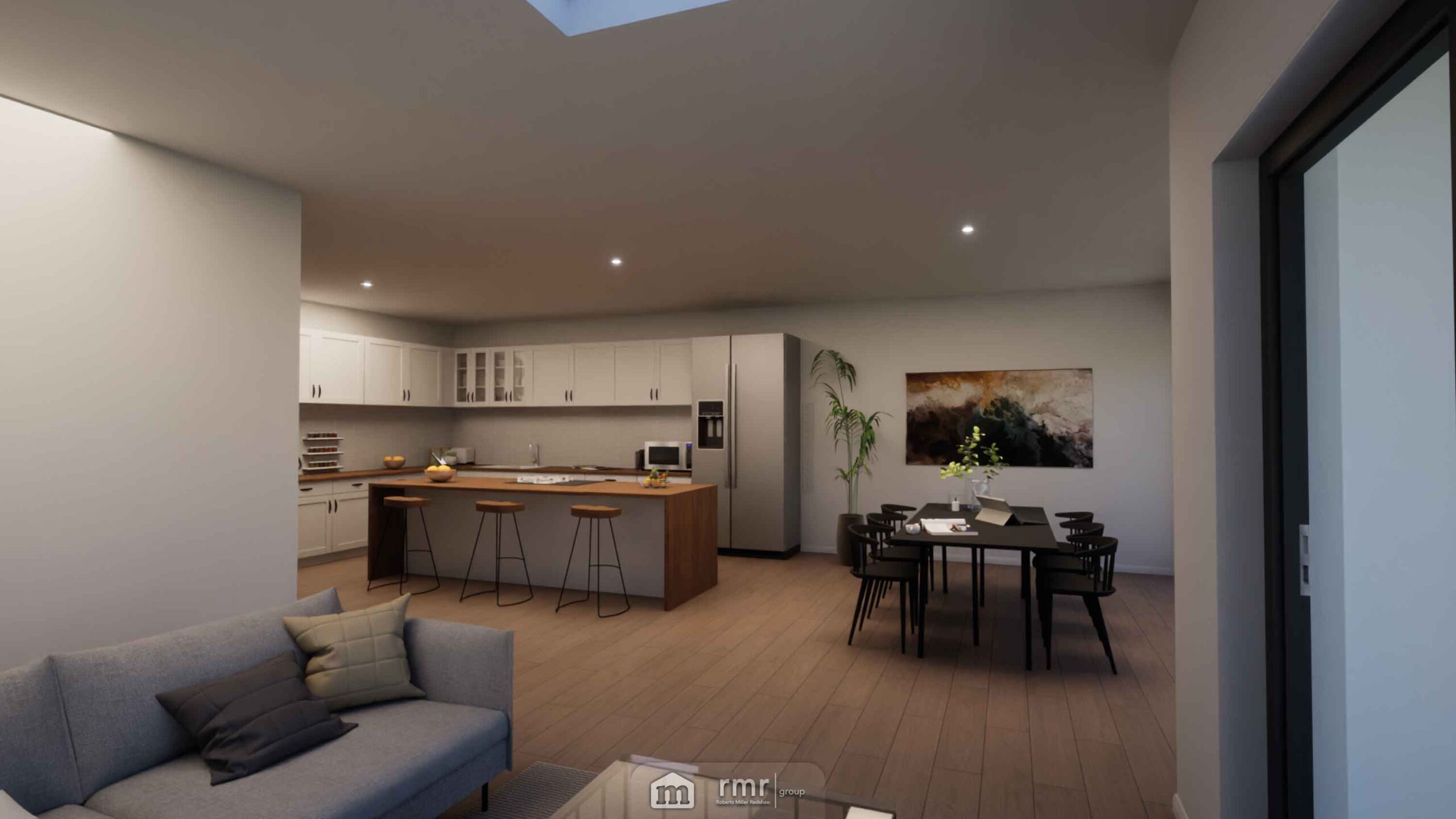Case Study
Internal Alterations & Rear Extension
Shoreham-by-Sea


Single Storey Rear Extension & Internal Alterations
Our customer who was based in Shoreham-by-Sea purchased a property which had previously been extended. However, our customer required more space which lead them to enquiring about the possibility of having a single storey rear extension.

Architectural Plans
The original internal layout was quite fragmented. Therefore, the plans included removing some of the internal walls to create one large living space.
Internal Alterations
Below are concept images of how the customer’s kitchen, dining and living area could look.


Attention to Detail
The plans feature a set of bi-folding doors leading out from the dining area and living areas. As well as modular skylights, allowing the living area to have a light an airy feel. As a result of the skylights, our customer will reduce the need to use any artificial lighting during the day. Therefore, saving money on electricity and reducing the impact on the environment. It’s small changes like this which can make a big difference in the long-run.
