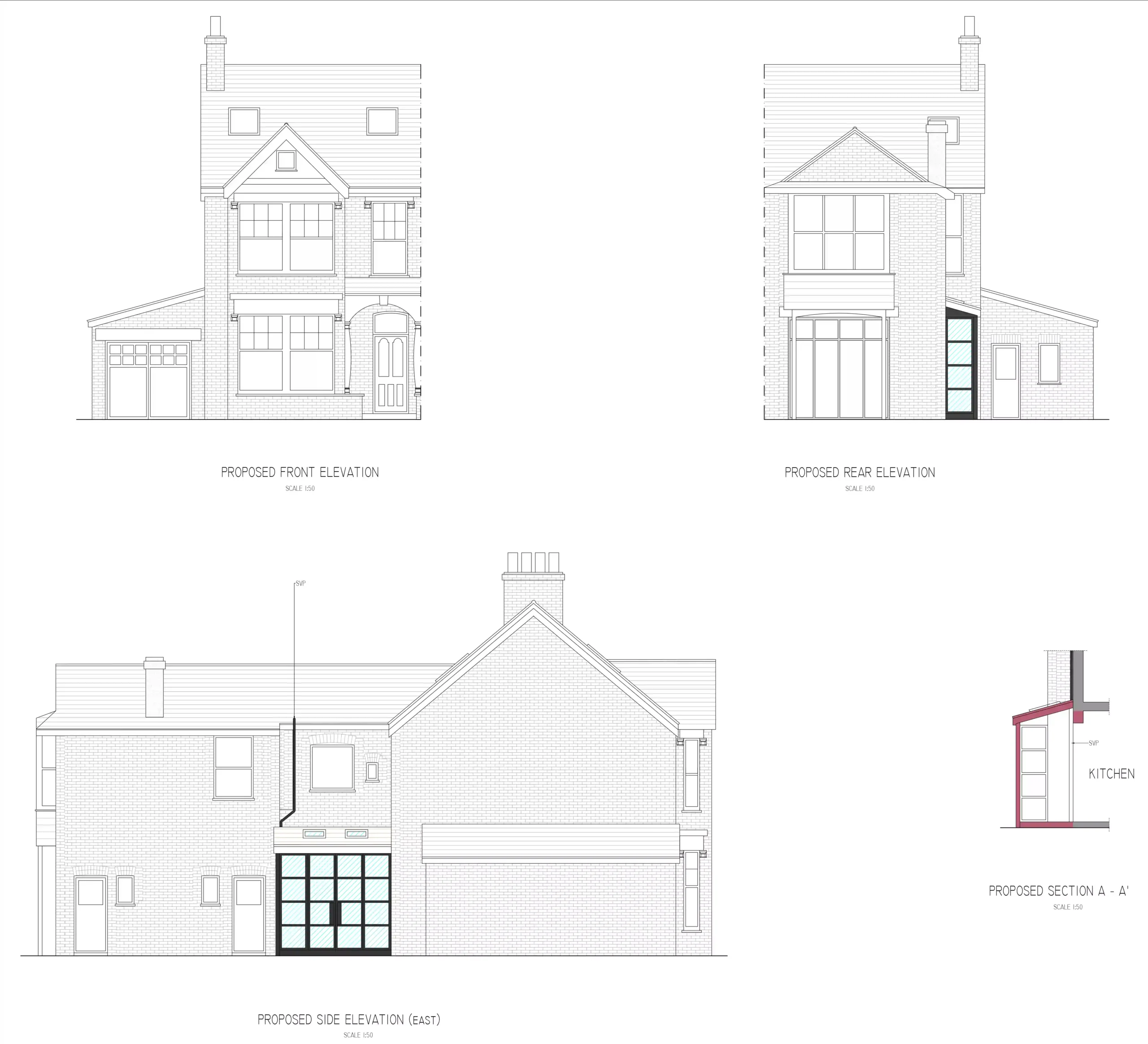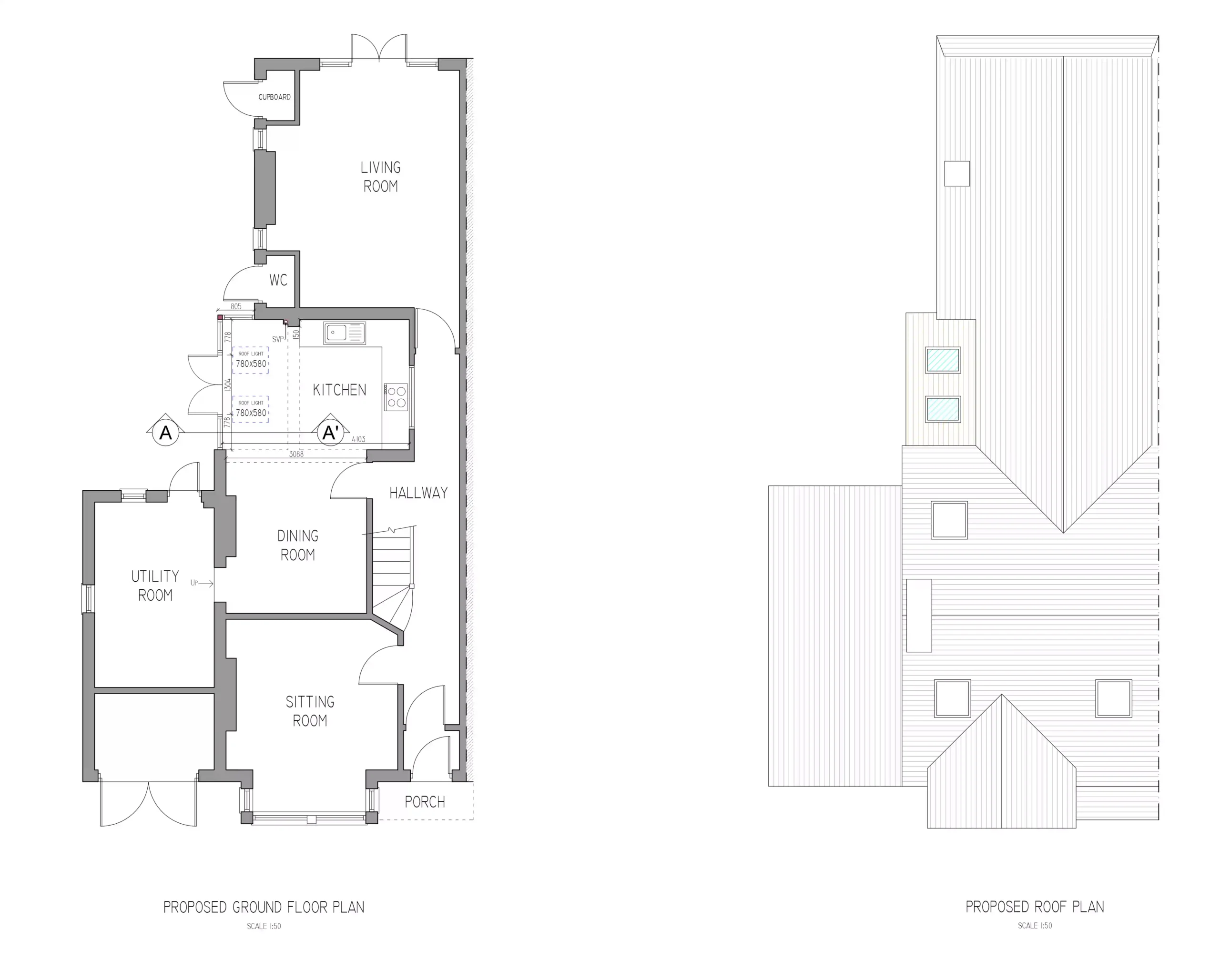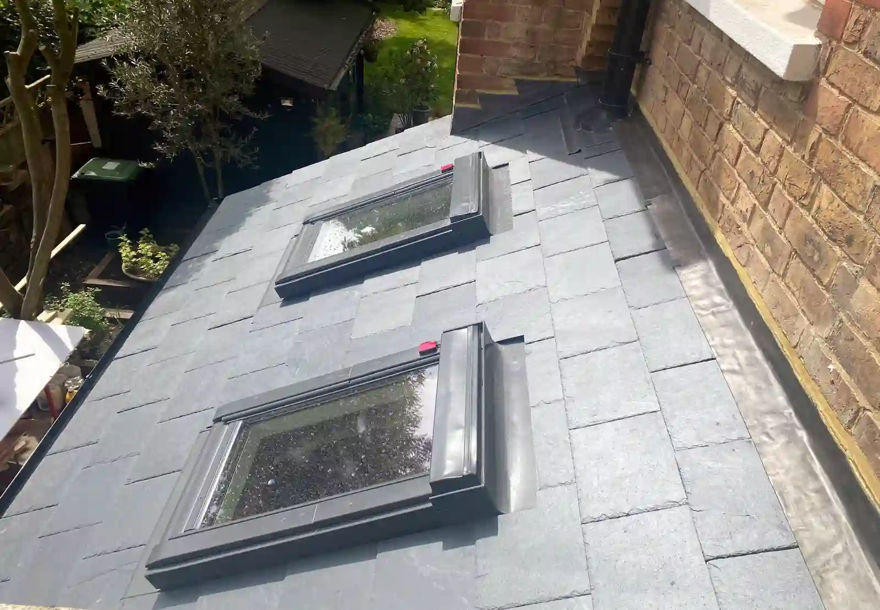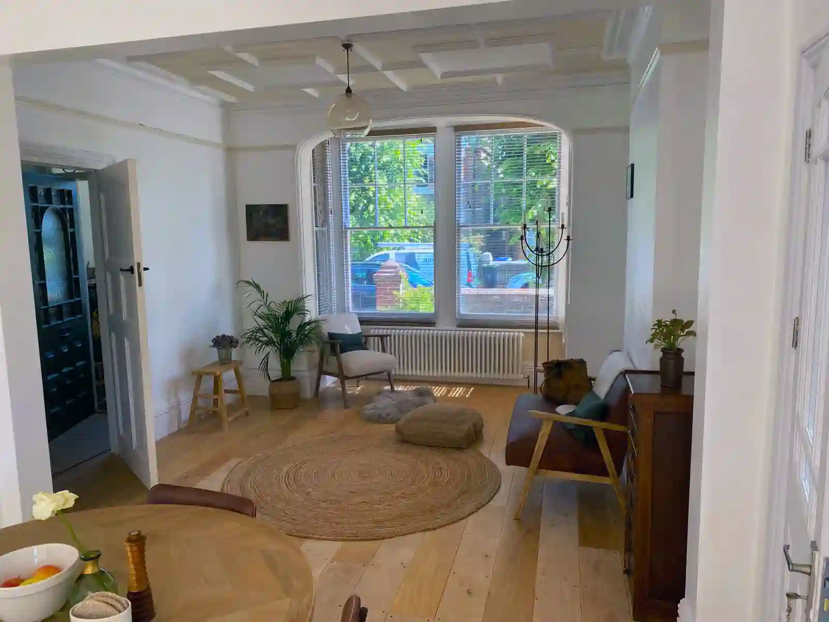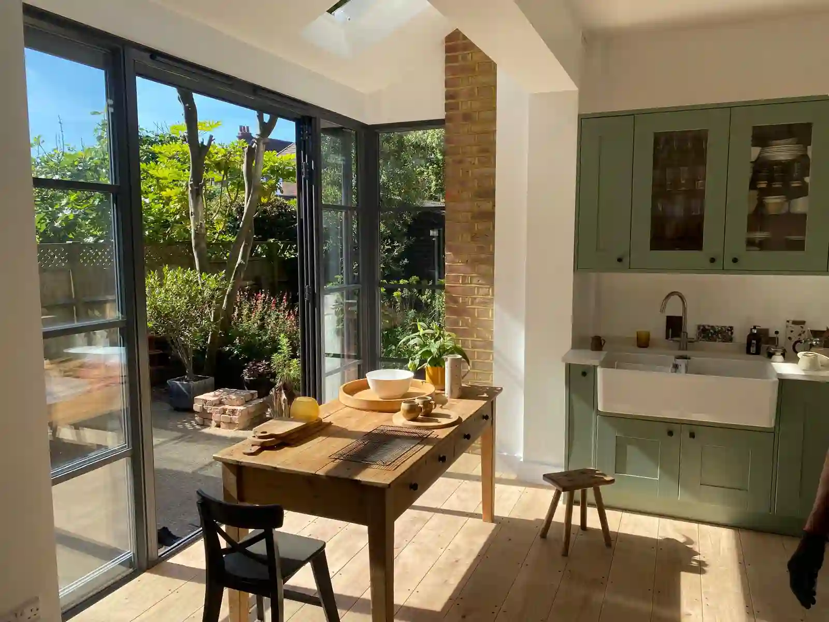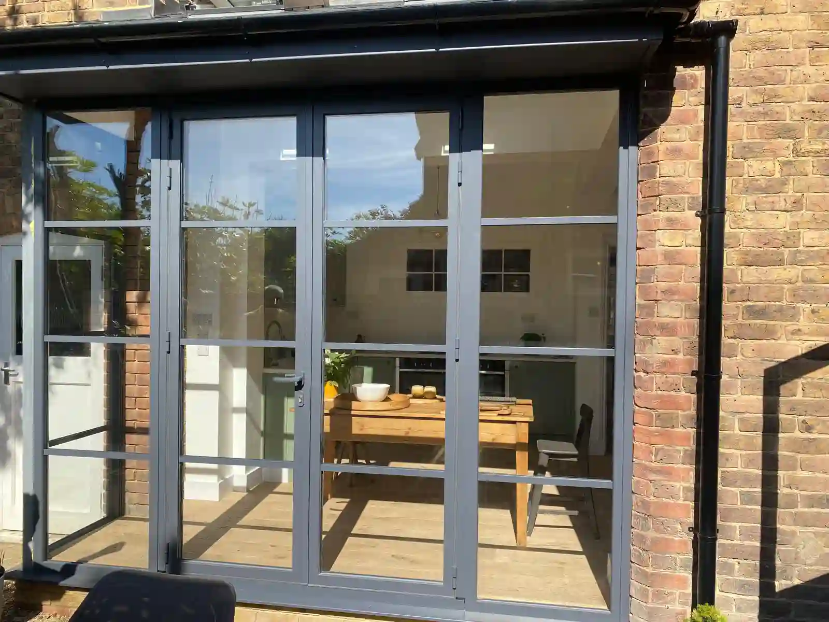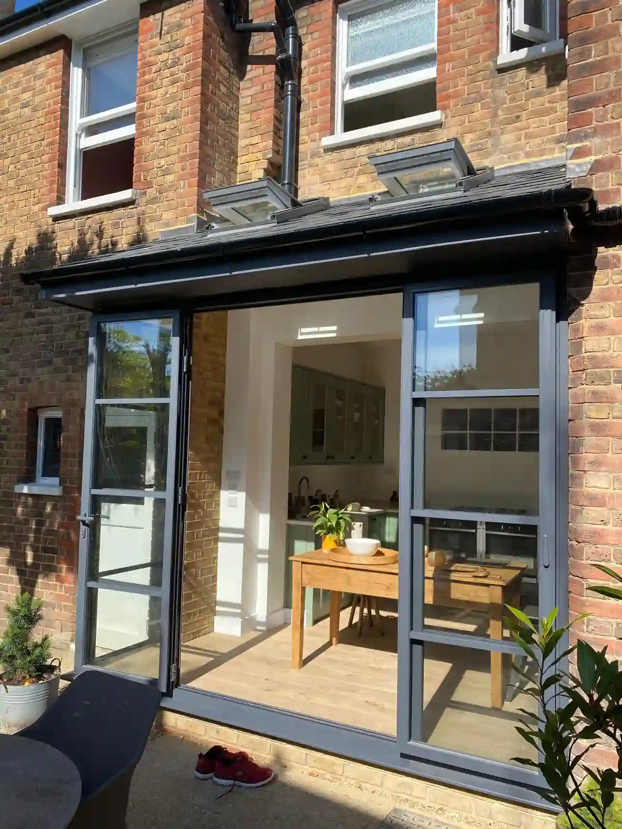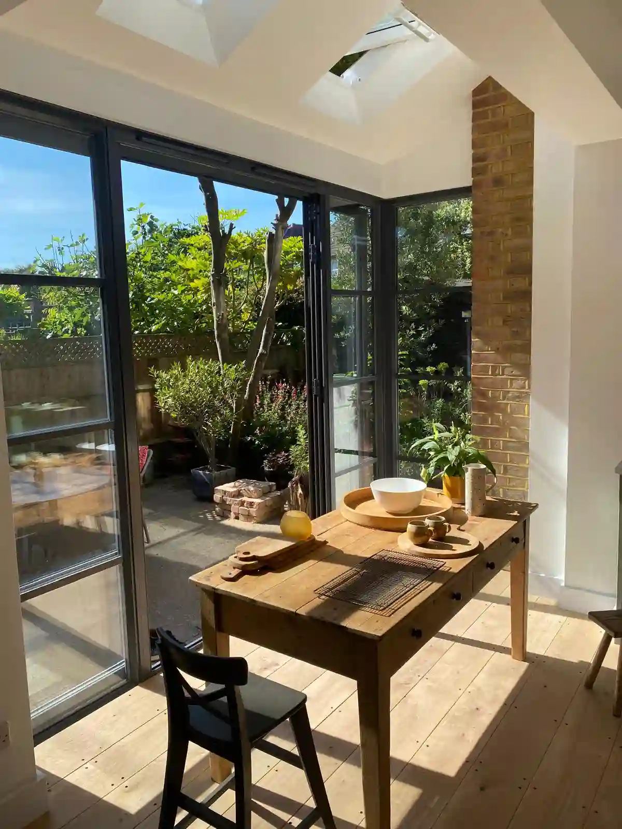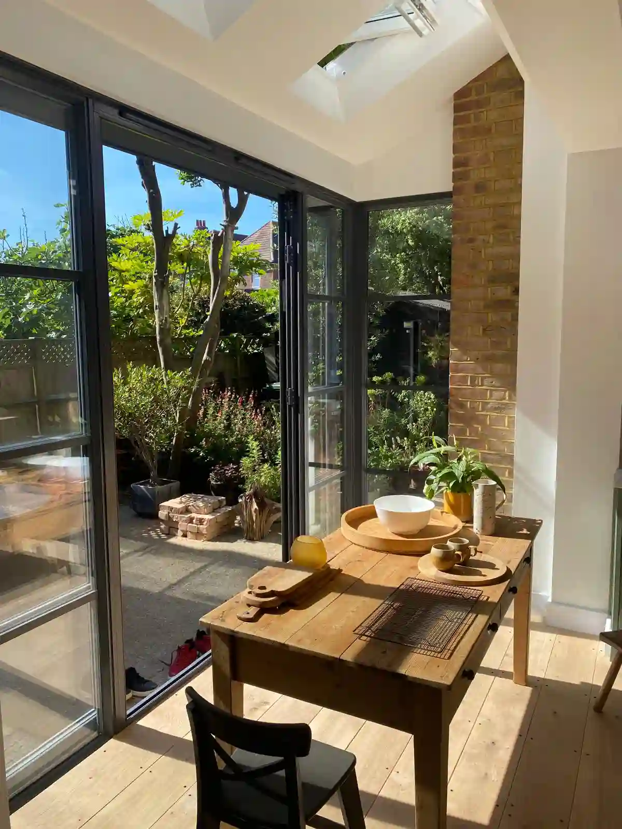Case Study
Kitchen Extension
Worthing, West Sussex

Project Overview
Kitchen Extension Architectural Plans
Due to the fact that our client wanted a bigger kitchen area, we designed a rear kitchen extension that opened up the kitchen into the dining room. Furthermore, this was combined with a single-storey extension to the rear of the house. This rear kitchen extension in Worthing required careful planning to ensure the new space felt bright and airy while respecting the Victorian character of the home. We preserved original details and used period-appropriate materials, blending them with contemporary design elements. This thoughtful approach allowed us to create a functional, spacious kitchen that maintains the historic charm of the property.
Additionally, we carefully planned the design to allow warm sunlight to shine through and brighten the living and dining spaces. The incorporation of two roof Veluxes helped provide this additional top light.
Victorian Style Architecture Highlights
The Results of Our Plans
We took pride in transforming our client’s home with this rear kitchen extension which married traditional charm with modern amenities. By incorporating Velux windows, slimline aluminium glazing, and matching slate roofing, we seamlessly integrated the extension with the existing structure. The result was a warm and inviting kitchen and dining area which quickly became the heart of the home. Our client was thrilled with the outcome, as the new space not only met their functional needs but also enhanced the overall ambiance and enjoyment of their living space.
Call Us
Visit Us
5 St Johns Parade, Alinora Crescent, Goring-by-Sea, West Sussex, BN12 4HJ

