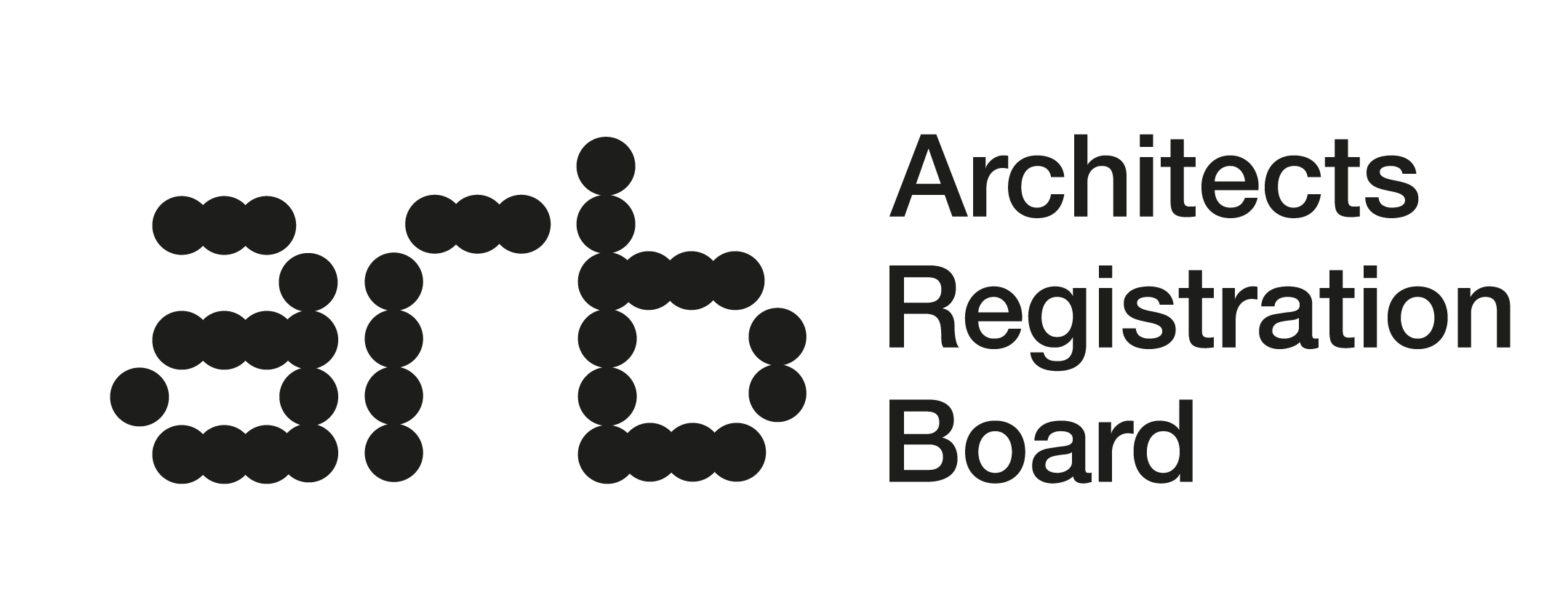Architecture Design Process
Contact Us >




Innovative Designs
RMR Architecture produce innovative designs to turn your ideas and concepts into a reality. Using our extensive experience, we can assists in gaining planning approval for your projects. We are unique in the fact that we listen, appreciate and respond to our clients’ individual requirements, making our services more personal and bespoke.
Projects
We relish in the prospect of designing homes from scratch. However, we’re also just as passionate and inspired by the challenges of extending and converting existing buildings, both modern and traditional. Whether a small or larger project, we take price in delivering beautiful results every time.
1. Free Consultation & Quote
We provide a free consultation where you can meet us face-to-face and discuss your proposals and feasibility. Once we have understood your requirements, we provide you with advice on permissions needed and a detailed quote.
2. Survey & Production of Existing Plans & Design Brief
Our Architects will then complete a detailed survey of your property and within an agreed timescale, will produce a set of existing plans. During the meeting, one of our Architects will interpret your design brief.
3. Design Concept Meeting
At this point, we will prepare first draft CAD designs and invite you for a meeting held at our office in Goring.
The concept design will convey your aspirations and visions that were discussed during the brief to achieve the most efficient and elegant design outcome. This is likely to centre around dimensioned plans and elevations alongside vision boards. Optional 3D visuals and walkthroughs are also available and will be discussed at this stage.
4. Proposed Plans & Sign Off
Following the design meeting, we will produce the final proposed layouts and elevations for your approval. Drawings can either be amended or accepted at this stage. Once the plans have been approved, we will then be able to proceed to planning (if your project requires planning permission) and then onto the production of structural calculations and building regulation drawings.
5. Planning Permission
The process of gaining planning permission can be a daunting and complex task. however, with our expert knowledge and understanding of planning, we can navigate this process for you. We are experienced in working with various planning offices across West Sussex. As a result of this, our clients are left with peace-of-mind knowing their project is in the right hands. Our skills are in retaining the beauty of the past whilst creating spectacular designs. In short, our designs compliment and enhance the fabric of any commercial or residential property to suit your modern day lifestyle needs.
6. Structural Calculations & Building Regulations
Once the final design plans have been approved, we will then work alongside a third party structural engineer to produce structural calculations. To ensure that the proposed design is structurally safe, structural calculations are needed for the completion of the building regulation plans.
7. Building Control
This is the final step in our Architectural design process. Building Control are the department in charge of ensuring all inspections are complete and that the building works have been carried out in compliance with current regulations. They work independently from ourselves and their fee is dependent on the size of the project.
“
“
Kelly Walker
Area
Project Type
Call Us
Visit Us
5 St Johns Parade, Alinora Crescent, Goring-by-Sea, West Sussex, BN12 4HJ
