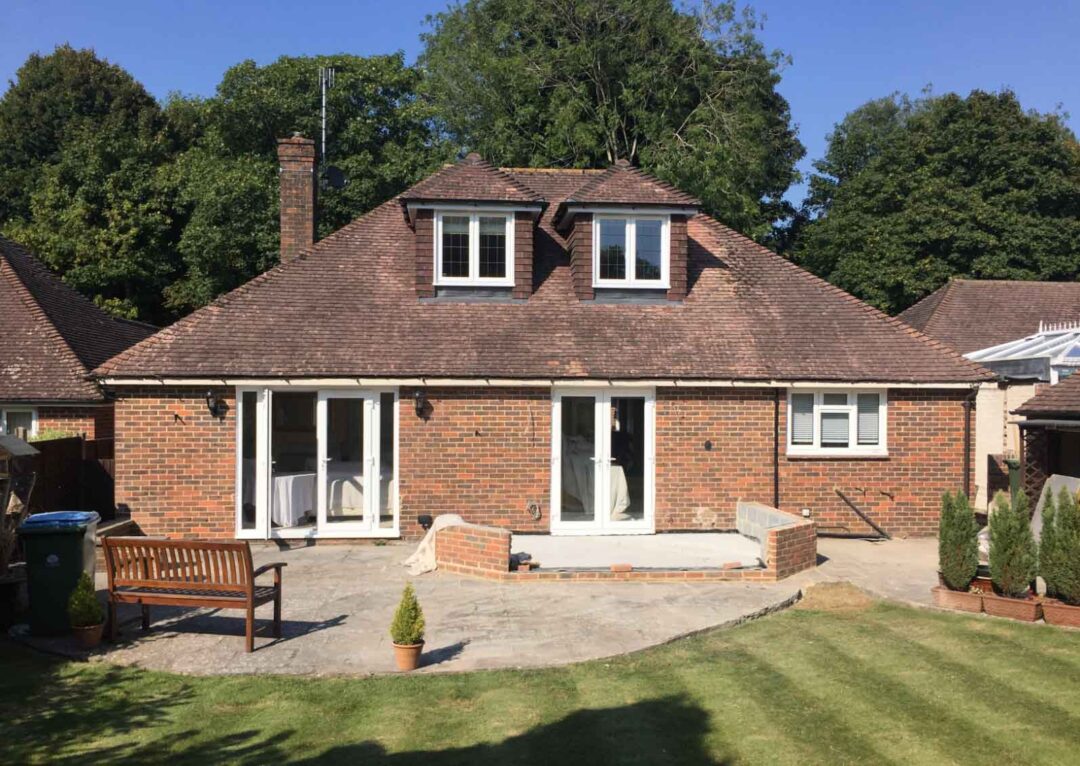Loft Conversion Architects
Contact Us >

Architectural Plans for a Loft Conversion
Architectural plans can be an essential part in creation of a functional and beautiful new space in your home through a loft conversion. Our architecture team analyse both your needs and wants and design plans uniquely suited to your lifestyle.
By having a loft conversion, you can add valuable living space to your home without the need for costly and disruptive construction. Furthermore, with our professional architects, we are able to provide you with a well-designed and functional loft conversion. As a result, this can add significant value to your property.
We love to get creative and pitch imaginative ideas to utilise the underused space in your loft as well as incorporate as much natural light as possible. By doing so, we can help reduce your electricity bills by reducing the use of artificial lighting during the day. This ties in nicely with our sustainable design features we aim to incorporate into our plans. This includes energy-efficient windows and insulation to reduce your carbon footprint and save you money on energy bills.
Overall, investing in a loft conversion is a smart choice if you are looking to increase your living space and property value, as well as create a unique and functional space that is tailored to your needs.
“
“
Recently asked RMR to do some more plans for us….. as expected did not disappoint. Such a friendly knowledgeable team that will always go that extra mile. James doing the plans and Katie answering my endless questions! They handled the whole process, right through to building control, seamlessly. Would highly recommend them.
Helen Stevens
Area
Project Type
Call Us
Visit Us
5 St Johns Parade, Alinora Crescent, Goring-by-Sea, West Sussex, BN12 4HJ

